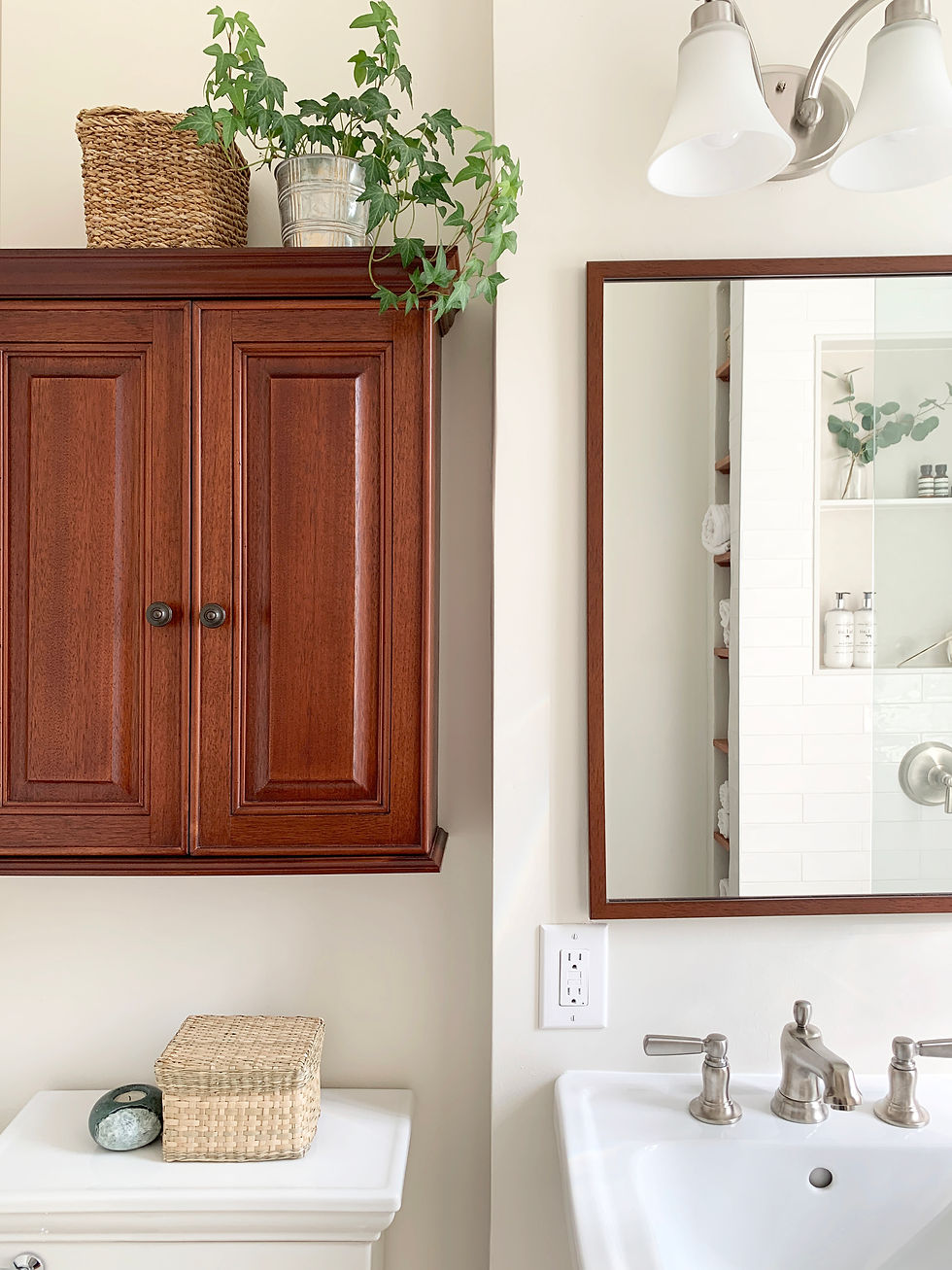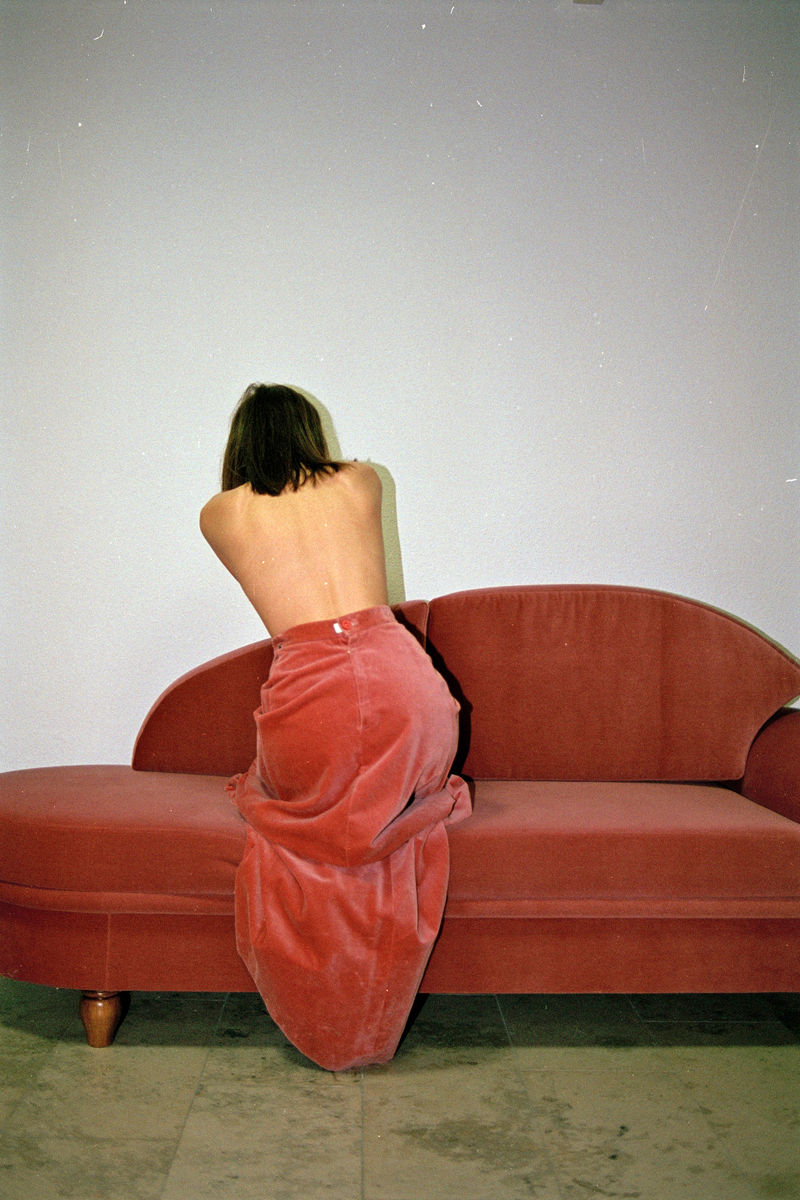Design Deconstructed: 100+ year old Victorian bathroom reno in Toronto
- Adriana Pietropaolo

- Sep 29, 2022
- 4 min read

When our Project Penny homeowners came to us for help with renovating their primary and guest bathrooms, their vision was clear: draw inspiration from the existing design language in their Victorian Toronto home and combine it with a clean and contemporary refresh that supports their growing and aging family.
The main challenge for this space? Renovating a 100+ year old inherited structure.
When renovating, the Client, Designer and Contractor must be prepared to work around a lot of existing conditions. But we did it – and a couple of years later the homeowners are still thrilled with their timeless bathroom spaces.
the design concept
Our client has a great eye for all things antique, Fine Art and Photography. Their home was already filled with stunning wood antique furniture, striking colourful art, and drool-worthy Persian rugs all curated against a backdrop of traditional Victorian details and a multi-toned cherry hardwood floor. It was important that we incorporate decorative elements from the home and infuse client’s personality into the final design, while making sure both bathrooms also felt fresh and contemporary.

We created a Design Concept that incorporated modern details, like large format floor tile and clean silhouettes, to balance the more traditionally inspired Victorian elements, like wood furniture-styled vanity and traditionally shaped plumbing fixtures. Our finish and furnishing palette consisted of cherry wood, vintage lighting and textiles, light-toned subway wall tile, soft veined floor tile, warm polished nickel accents and a warm-light taupe wall paint.
Function, form and aesthetics were placed on the same pedestal as we set forth designing these spaces as a refreshed extension of their curated home.
primary bathroom - design breakdown
Client Wishlist:
Relocated toilet
Tub for growing family
Larger shower, with storage and seating area
Double sink vanity with mirror
Layered lighting
Continued trim and base details and wall paint from rest of house
Updated finishes + fixtures
Cherry wood elements
The existing bathroom presented a few layout challenges: it had a unique angled step-up into the space and the toilet was in direct line of sight when you opened the door.
An integral part of our process is the Concept + Schematic Design Step where we analyze and design schematic floor plan scenarios – good, better, and best options – that are based on the client’s wish list, existing site conditions, potential site conditions and budget.
Before Photos
We investigated a few floor plan options that involved relocating the toilet – but this meant a major expense and damage to the newly finished dining room ceiling below. Ultimately our clients decided to leave all plumbing fixtures in their existing location, and we set to work to create a functional and beautiful transformation.

We sourced a furniture-style cherry wood double sink vanity – reminiscent of all the wood antiques in the home - and paired it with brushed nickel contemporary hardware and more ornate deck-mount faucets.
We designed custom wall mirrors with a simple and elegant cherry wood frame that made the space feel taller, larger and brighter. LED pot lights and traditional-style wall sconces were introduced for the multiple layers of lighting that the homeowners could control.

The new toilet had traditional details that tied into the tall Victorian baseboards. Alongside the toilet, we sourced a beautiful sculptural freestanding tub and paired it with a wall-mounted faucet in order to not tamper with the plumbing below. We brought the floor tile up onto the wall to anchor this feature zone complimented by a soothing art piece from the client’s personal collection.
We designed a deeper curbed shower with an integrated wall niche for storage and ample space for a teak bathing bench. We used a classic subway tile that has undulating textured to add depth and soft texture in this space, and incorporated a hand-held shower system – a must have in any bathroom we design for convenience and cleaning.
Finally the accessory that brought it all together was the faux vintage wool runner that provides comfort at the vanity and incorporates the client’s love of wool rugs and colour into this very personal and intimate space. The new lighter and neutral palette creates this warm and welcoming hug – a stark contrast to the former dark and dingy bathroom.
guest bathroom - design breakdown
Client Wishlist:
Retain existing layout
New plumbing fixtures
Shower with curb
Towel storage
Updated finishes + fixtures
Cherry wood elements
Before Photos
Since the layout was remaining the same we had to be creative with carving out storage.
Here we swapped out the wall-to-wall curved tub and replaced it with a quartz-curbed shower and textural white subway wall tile.

Because of the smaller bathroom footprint, we introduced a single fixed floor-to-ceiling glass panel. This solution contains any splashing of shower water while allowing for natural light to flood into the space. It’s a sleeker solution to your traditional swinging or sliding shower doors that can make a small bathroom feel crowded.
It's important to note that the existing walls in this Victorian house could not be penetrated, so every usable square inch mattered. Enter our favourite design feature in this bathroom:
the triple functioning wall – towel storage, water control + toiletry niche. A mouthful but it really is a workhorse of a wall.
Integrating storage was high priority, so we designed this storage wall with open cherry wood shelving towel storage that doubled to include niche within the shower for toiletries. But the function of this wall doesn’t stop there!

There’s nothing worse than having to step inside a shower to turn the water on and getting sprayed with cold water – so we made sure to integrate our favourite trick from hotel renovations and installed the shower control lever opposite the shower head and in immediate hand reach when standing outside of the shower. Cold shower begone! Lastly we replaced the toilet, vanity and faucet with Victorian-influenced fixtures, brushed nickel accessories, and introduced elements of cherry wood storage paired with a delicate and contemporary framed mirror.
We couldn’t be more pleased with the final result – and the light that reflects from the glass block onto the subway tiles is serendipitous!
For the full Penny Project Gallery - click here.








































Comments